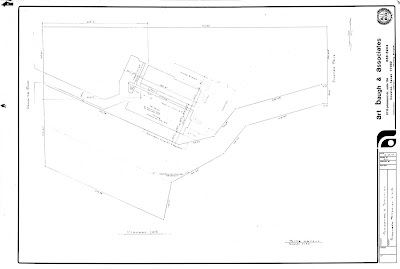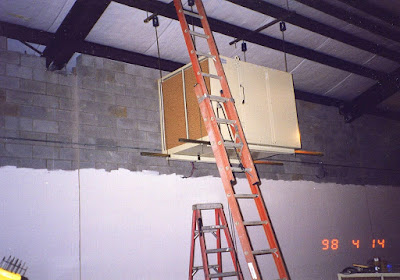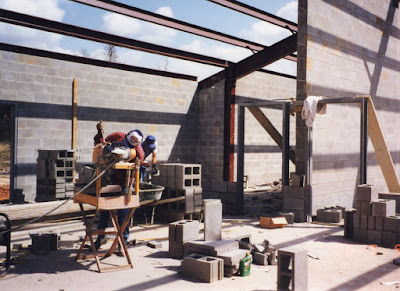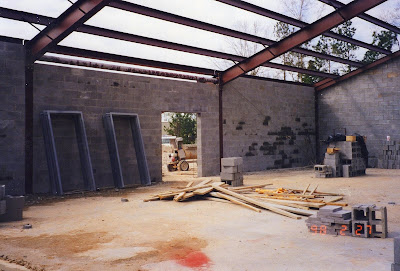Click any picture for original size...184 photos...
Comments are invited on individual pictures, or entire album...You may comment anonymously if you choose...
As many of my readers know I, together with two partners who each owned 25% of the company, was the original owner and builder of Shooter's Station...These are pictures taken when the building was still under construction...Depending on which cheap camera I was using at the time, some photos are date-stamped, and that date is accurate...
The pictures are presented in no particular sequence, just as I found them in old albums...Some others are added at the end which I found on my computer from various events at the store...I have others, including some from the store's opening day, and if my memory is correct I think I still have some from a burglary, which I will add as they are found...The photos are captioned with historical footnotes which are not visible when the image is enlarged by clicking on it...
The company was formed as an LLC in August, 1997 on a 50/25/25% basis...Early in 1998 we decided on a location, arranged bank financing and purchased the land...We attended the SHOT Show in Las Vegas that year, and established contact with more distributors...I had already been in the gun business using an FFL under my own name for a number of years, but now we needed more sources than I had already done business with...
We also ordered range equipment, including ventilation, target retrieval and bullet traps...I won't name the company with whom we dealt in this regard, but given the chance for a do-over, we would have gone another route...After buying custom plans, and contracting for the prefabricated steel building, we chose a general contractor and began the work you see here...
UPDATE: Images of the original blueprints have been added at the bottom...
ANOTHER UPDATE: I found more photos, digitized and edited them, then uploaded...I think some may be duplicates, but I'm too lazy to sort them out...Deal with it...
 |
| Facing east toward range end of building... |
 |
| Facing west in showroom area...The stacks of cinder blocks will be used for the vault... |
 |
| Looking from driveway entrance on Damsite Rd...At this point the exterior walls had not been filled, and the enclosures around the support beams were still under construction... |
 |
| Looking at the north wall of the range area...The dogleg corner was built as a storage room for range and league equipment... |
 |
| The east wall had not been begun at this time... |
 |
| South wall of range area... |
 |
| Looking at SW corner of building with main entrance opening...The pre-fab frames are for interior doorways... |
 |
| From showroom area toward range...This wall was eventually filled with vermiculite for sound deadening...The glass windows which are in the wall today are glass laminate, 1 5/16" thick...They were said to be capable of stopping a .44 Magnum bullet at close range...We never had to find out for sure during my ownership, and at $3500.00 a pop, it's just as well... |
 |
| The vault still under construction...Like the exterior walls, these were filled with rebar and concrete...The roof of the vault was poured as one unit with a criscross of #5 rebar and six inches of concrete...This ceiling also supports the HVAC units and hot water heater...Good luck getting through that way, potential thieves... |
 |
| More of the wall separating showroom from range...The contractor mistakenly completed construction of this wall before the range and ventilation equipment arrived on an 18-wheeler...The contractor was Bart Huffaker, and he had his crew cut a new 8 foot hole in this wall to bring in the equipment, then rebuilt and refilled the wall without complaint or additional charge... |
 |
| Looking through the hole for the observation window towards the back of the four lane side of the range... |
 |
| Building the entrance vestibule for the range...We used double entry doors to each side arranged to reduce noise while shooting was underway...The showroom and office area was mostly finished before the range was ready, and at this time we were running short of money...The decision was made to open the store on 6/6/1998, with the range opening a few months later...The building could not be made secure for a few weeks after opening the store, so our contractor installed locks on the vestibule doors until then...The store was secure, but was not wired for alarm until the rear range door was complete...Guess who slept in the store every night until security was complete...But don't worry, I was well armed... |
 |
| NW corner of the building showing electrical service, and completed vault area...We put an office bathroom in the rear corner with shower...It came in handy later...That damned support beam was and still is in the way in the office area, but was a necessity...When it came time to install the 1700 pound Liberty vault door, the Gradall fork lift took it as far indoors as it could reach...Then several of us stood it upright, and carefully "walked" it to the vault...The opening had been cut exactly for the door's dimensions, and it was walked into place...Then holes were drilled into the concrete, and a lot of lagbolts were used to secure it in place on all four edges... |
 |
| Working on the four lane side before the separation wall or roof was in place... |
 |
| This was the day scheduled to fill all the cinder block tubes...I was there from can-see to can't-see watching it done...I counted 11 cement mixers that day...The concrete pump was mounted on a trailer towed by the flatbed truck...Our mason (can't remember his name but did a fine job and even bought a gun after we opened) put a stick of #4 rebar in each tube then filled the tubes with concrete from the pump... |
 |
| Entry doorways to each side of range... |
 |
| Outside front looking west... |
 |
| Prepping for the concrete driveway and front parking area... |
 |
| Looking from back of range toward showroom area while separator wall was still under construction... |
 |
| SE corner of building while cinder block enclosures for support beams were begun...Seen against skyline is the Gradall forklift holding up the concrete pump hose... |
 |
| This Gradall forklift was a brute-of-all-trades during construction...When the old office safe was brought in, the walls and roof were already up...Using its extendable boom, the Gradall lifted the 3500 pound safe and put it against the inside north wall through the main entryway in the south wall...That safe is double-wall steel construction filled with concrete for fire protection... |
 |
| My nephews on a visit...Our engineer said the way these walls were built, they should withstand 250 mph winds although the roof will probably come off at about 150 mph...The only building in Montgomery county any stronger would be the monstrosity just down the road, now called the Westlin Building...Louis Kung built that one in the 1980's to house his oil business (Westland Oil Co.) headquarters against a nuclear attack...If he had paid better attention to his movie-star wife, Debra Paget, instead of fighting imaginary wars against the commies, they might have stayed married...But he was a nephew of the late Madame Chaing Kai-Shek, so who knows what kind of mental genes he inherited... |
 |
| Concrete pumper still at work...That was a long day... |
 |
| Roof construction begins... |
 |
| The dark spots on the wall are caused by seepage from the wet concrete into the cinder blocks... |
 |
| Putting capstones on the inclined edges of the endwalls... |
 |
| We specced a steel door for this rear exit...In later years, thieves who had obviously been there before on a recon mission pried a corner of the door open enough for a really skinny felon to crawl in and make off with a number of guns before deputies arrived...S.O. response time was under four minutes so they had it well planned...After some heavy reinforcement, they chose another way next time... |
 |
| The Gradall at work with the roofers... |
 |
| Moving right along... |
 |
| Another angle... |
 |
| Enclosing the support beams... |
 |
| There were very few cinder blocks left over when all was said and done...The same construction was used to enclose the water well and pump at the west end of the building... |
 |
| The long view... |
 |
| After work one day... |
 |
| East end of the building... |
 |
| Front east end... |
 |
| Rear east end...The small doorway is for access to the bullet traps for cleaning and maintenance... |
 |
| Donald Trump should hire these guys to build that wall he was talking about... |
 |
| East end at early point in the wall construction... |
 |
| Looking from showroom area toward range... |
 |
| Still pumping... |
 |
| West end interior... |
 |
| Yet another mixer arrives... |
 |
| One of my partners talking to our electrician... |
 |
| Still working on the separator wall... |
 |
| The vault going up... |
 |
| The four lane side... |
 |
| And the eight lane side... |
 |
| Don't worry, I wasn't doing any mortar work...It's hard to believe my hair ever had any color to it... |
 |
| Some of the equipment parked near the big ditch... |
 |
| Looking east from the showroom area... |
 |
| My Mom brought my two nephews (Andrew right & Austin left) to see the construction this day...Camera is facing the NW corner of the building with the unfinished vault visible...Both of these guys grew into manhood as excellent shots, productive and responsible hunters and good businessmen... |
 |
| My Mom standing in what became the classroom for Concealed Handgun License course...The frame work for the interior walls were all aluminum studs with drywall added...With a building made of concrete, steel and aluminum, we weren't too worried about fire...Or termites... |
 |
| My two nephews standing in what would become the public restrooms...Our GC, Bart Huffaker, again showed his backbone when our plumbing contractor installed the sewer pipes before the slab was poured, and when he went to install the toilets and lavatories, it was found that he mis-measured and located one of the toilet drains 4" too close to the outer wall...The toilet could have been made to work but would have been jammed against the wall...After a short discussion between GC and plumber, the plumber found that he was not getting paid for anything until it was made right...The plumber jackhammered the sewer out of the floor, and reinstalled the pipe correctly, then repoured that portion of the slab, all at his expense... |
 |
| With sun setting in the west, these guys were still at work...A good crew... |
 |
| This old bum again, trying to convince someone he was a working man... |
 |
| To borrow a lyric from Kenny Rogers, "The shadow on the wall tells me the sun is goin' down"...A good start was made on the wall separating the two ranges...We designed it this way so we could use one side for special groups such as leagues, tournaments and CHL classes without closing the other to the public...CHL classes required a 15 yard range, but we made ours 25 yards to accommodate law enforcement...Many agencies trained and qualified at our facility... |
 |
| Build that wall!... |
 |
| The Gradall was a tireless worker... |
 |
| Still having that same conference... |
 |
| My nephews again... |
 |
| Walls complete and filled, roof on...Waiting to pour the parking area... |
 |
| Undated photo showing the handgun display counters and some of the floor displays...We began doing business 6/1/1998 with 304 guns in stock which included 11 on consignment from my friend Gary Garcia's gunshop in Galveston, 289 from my previous inventory and personal collection, and 4 from my partners...The gun logos at the top of some of the walls were handpainted freehand by a very talented local artist, Rolando Calip...Rollie also engraved the desks in our classroom with the Shooter's Station logo; all 20 were done by hand...The desks were all built and stained by Bo Crabtree... |
 |
| Occasionally we hosted get-togethers for various groups... |
 |
| Getting some paperwork filled out for a gun purchase... |
 |
| A group meeting outdoors... |
 |
| Wrapping up a sale on a Sig to a Mr. Wren... |
 |
| Our Christmas tree one year... |
 |
| This building with all its equipment is very heavy...We hauled in 80 truckloads of clay, then compacted it and tested core samples for stability before beginning...The slab is 4" thick in the showroom/office area, and 6" in the range area, all reinforced with rebar...There are 76 18" bell-bottomed concrete columns all reinforced with rebar supporting the slab...I would not want to be the guy tasked with tearing out the foundation 200 years from now when the building is torn down for a new freeway... |
 |
| Some of the handgun ammo for sale...The old ammo boxes on the top shelf started with a few I had collected before we built the store...As time went by, customers would see them, remember some old ammo they had at home and brought them in to add to the collection...The tin signs at the top of the walls were also part of my private collection at one time... |
 |
| Some of the rifle and shotgun ammo... |
 |
| Some of the specialty long guns for sale... |
 |
| Some mutual friends and I chipped in to buy someone a gun he was lusting for... |
 |
| His wife was in on the plot... |
 |
Needless to say he was surprised and happy to take home his new anti-snake device to carry on his tractor...
The first of the ventilation equipment is put into place...
|
 |
| The top view of Shooter's Station from the original blueprints... |
 |
| The large area labeled "connecting channel" near the highway is a permanent easement to the San Jacinto River Authority allowing flood drainage...It cannot be filled in, but we were told it could be used if a 66" culvert were installed at the bottom, then filled with dirt...It comprises 2 1/4 acres, and although it belongs to the company, it was never considered taxable by the Montgomery County Appraisal District... |
 |
| Top view of store area and part of range... |
 |
| Top view of range and bullet traps... |
 |
| Various elevation views... |
 |
| Exterior elevations... |
 |
| Sales and office top view with electrical... |
 |
| Range detail and electrical... |


























































































































































































No comments:
Post a Comment
Comments and critiques are always welcome, and will be moderated before publication...They will not be seen immediately...Keep it clean please...